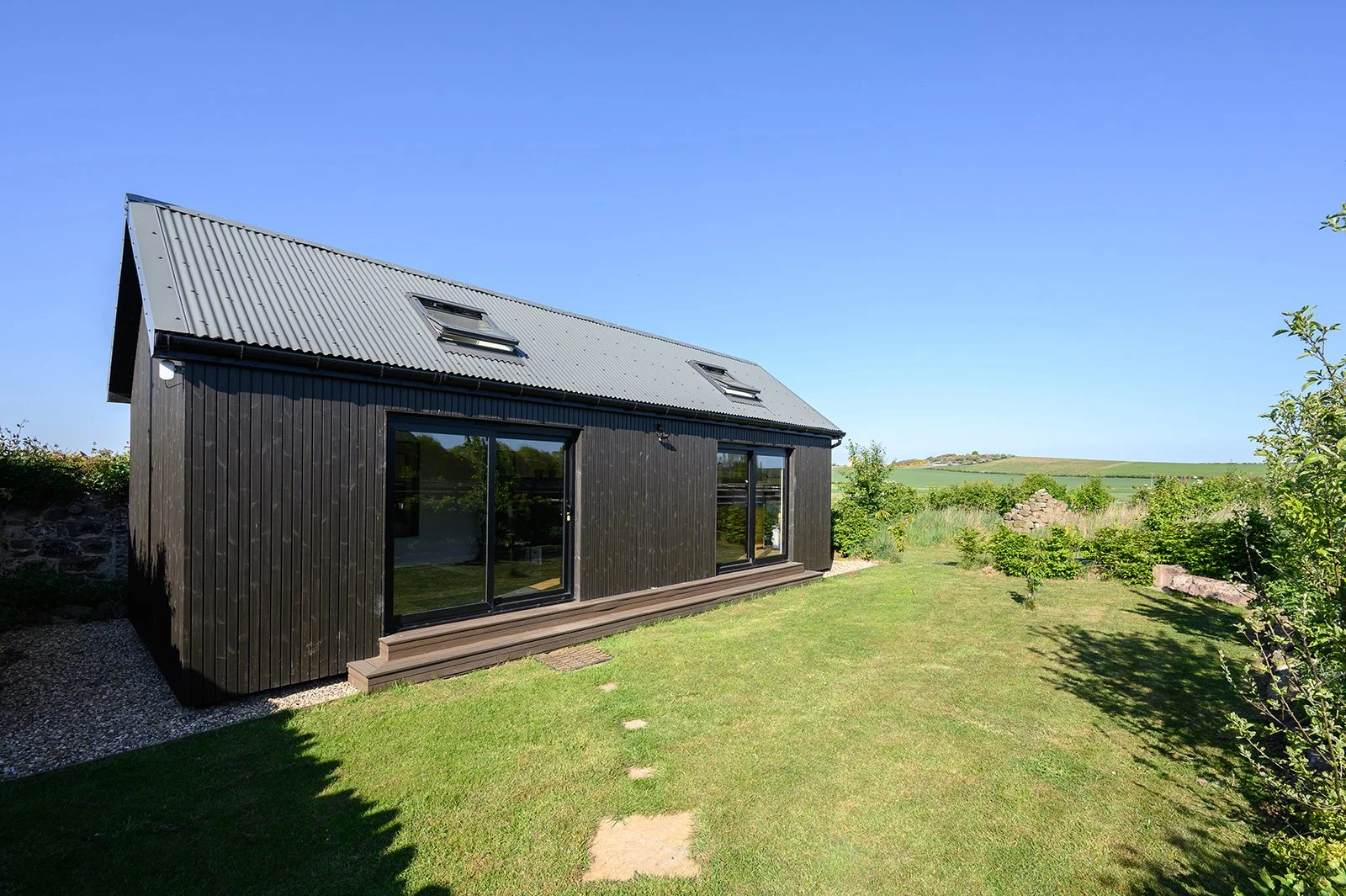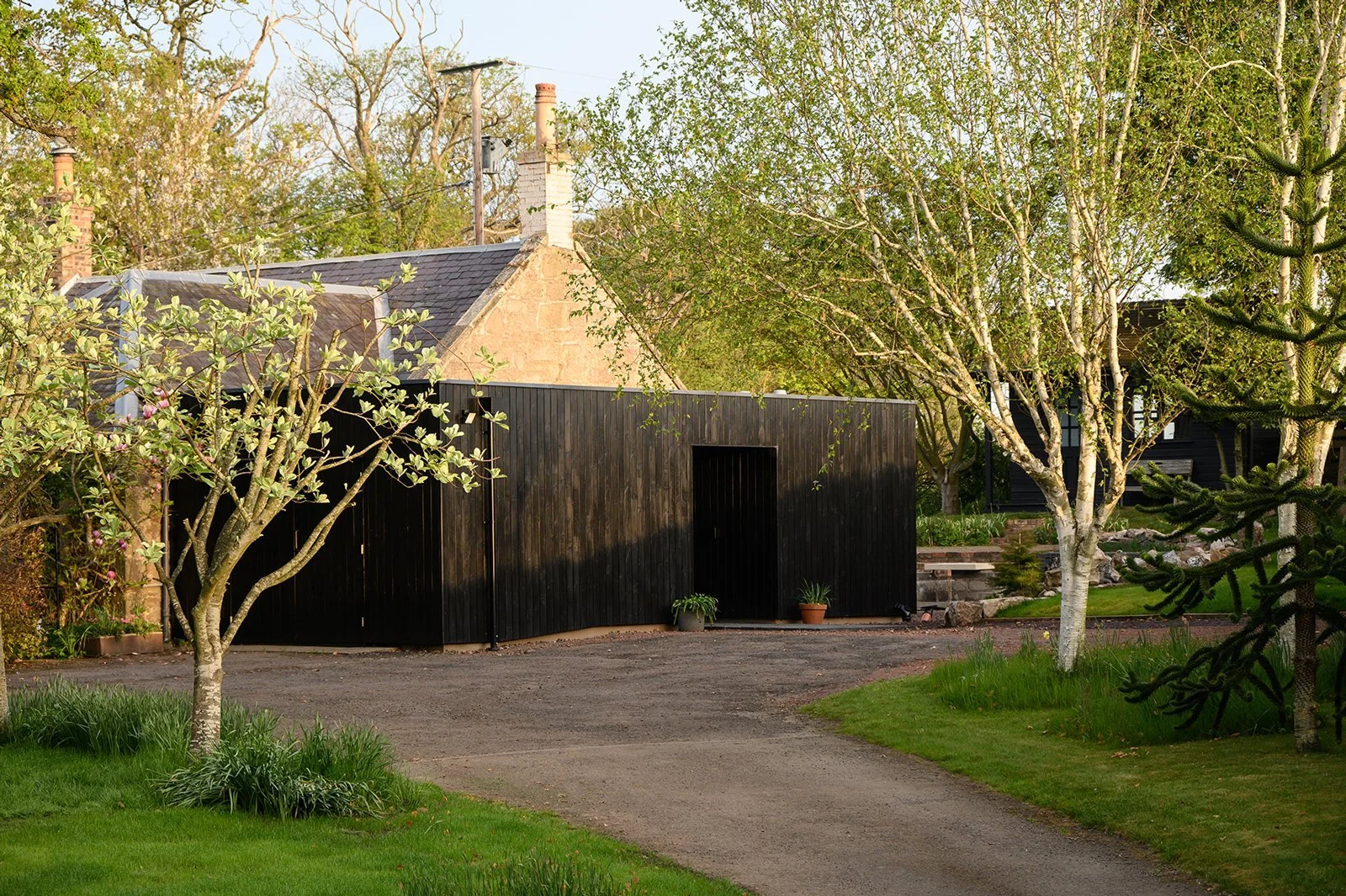Glenorchy Road. North Berwick. 2023
A rear extension and internal reconfiguration at Glenorchy Road, North Berwick, reimagined this 1970s home with a thoughtful transformation. The addition provides a spacious open-plan kitchen, living, and dining area, designed to be the vibrant heart of the home. Large corner sliding doors open the rear façade, capturing views into the garden and creating a strong indoor/outdoor connection that floods the space with natural light. The extension is topped with a sedum roof, helping it sit softly within the landscape. Internally, a bold and playful mid-century modern finish perfectly reflects the clients’ personalities and style, adding warmth and character throughout. Further alterations to the front of the property include the introduction of a snug and a dedicated study, enhancing both functionality and flexibility within the home.










